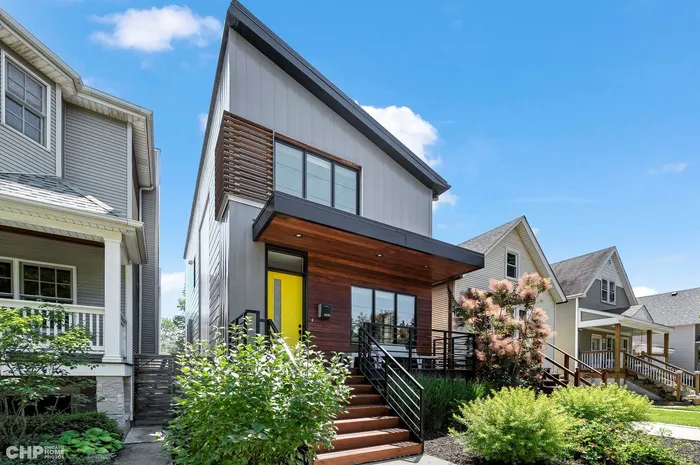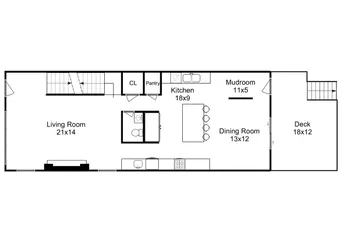- Status Sold
- Sale Price $875,000
- Bed 5 Beds
- Bath 3.1 Baths
- Location Jefferson
Check out vtour button for drone walk thru video - Nothing like an architect's custom built home! No detail was missed on the custom home that an architect and a chef designed for themselves. A beautiful mix of modern lines and natural wood accents - aluminum exterior with a Brazilian cherry hardwood facade. This sun drenched oversized lot is 25 x 138 giving you a full size house + an amazing yard. First floor has open floor plan with family room centered on custom concrete fireplace - with a rear "heart of the home" Kitchen/family room that opens up to the outside. The kitchen lays on both sides of the home making it a perfect hangout area w/ a mixture of woods and white cabs. Double ovens/double fridges and high end cook top finish it off. Top floor has 3 gracious rooms and a light filled master suite with a spa bathroom and 2 walk in closets. Laundry on the top level. The lower level has 2 bedrooms, full bath and a 20 x 22 rec room perfect for movie watching or just hanging out. The home has amazing features that includes full solar power, high end standing seam aluminum roof, maintenance free aluminum siding, 2 car garage + electric charging station, prof. landscaped front and back yards + large grill deck off the back family room.
General Info
- List Price $875,000
- Sale Price $875,000
- Bed 5 Beds
- Bath 3.1 Baths
- Taxes $9,623
- Market Time 5 days
- Year Built 2019
- Square Feet 2900
- Assessments Not provided
- Assessments Include None
- Listed by: Phone: Not available
- Source MRED as distributed by MLS GRID
Rooms
- Total Rooms 9
- Bedrooms 5 Beds
- Bathrooms 3.1 Baths
- Living Room 21X14
- Family Room 18X16
- Dining Room 13X12
- Kitchen 18X9
Features
- Heat Gas, Forced Air
- Air Conditioning Central Air
- Appliances Oven-Double, Microwave, Dishwasher, High End Refrigerator, Washer, Dryer, Disposal, All Stainless Steel Kitchen Appliances, Cooktop, Range Hood, Gas Cooktop
- Parking Garage
- Age 1-5 Years
- Style American 4-Sq.,Contemporary
- Exterior Aluminum Siding,Other
Based on information submitted to the MLS GRID as of 2/4/2026 5:32 PM. All data is obtained from various sources and may not have been verified by broker or MLS GRID. Supplied Open House Information is subject to change without notice. All information should be independently reviewed and verified for accuracy. Properties may or may not be listed by the office/agent presenting the information.



















































