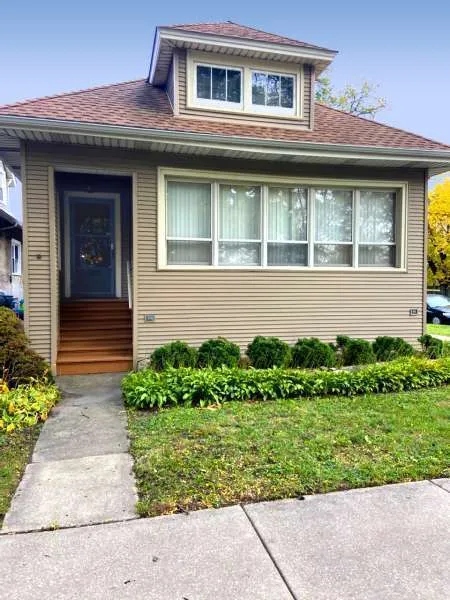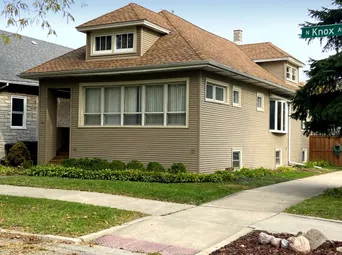- Status Sold
- Sale Price $414,500
- Bed 3 Beds
- Bath 1.1 Baths
- Location Jefferson
This warm, loving, light-filled home has been with the same family for 60 years. It is ready for a new family to protect and nurture with a beautiful yard and plenty of room to grow. A well-cared for residence, it is uniquely positioned - within close proximity to parks, schools, places of worship, and public transportation, providing quick reach to Downtown or O'Hare Airport. In a wonderful neighborhood with easy access to main streets and expressways makes getting around to all that Chicago has to offer, simplified. Rich, exotic woods compliment nearly every room of this 3-bedroom, 1.5 bath house, including bonus room, entertainment room, bar area, and home workshop area. Absolutely loads of storage space throughout the house. Living space on 3 levels is made comfortable with Central heat and air. You will find planked hardwood floors throughout the first floor and unique touches of elegance like the beautiful bay window in the dining room and elegant chandelier. Recently added vinyl siding provides extra insulation against cold winters and hot summers A brand new 2.5 car garage on brand new concrete slab and its 2-car antique cobblestone driveway offer plenty of parking. Four additional public parking spots on the street alongside the house, are permit free. Mayfair Park & Playground are right around the corner and the home faces a mini park directly across the street. A recently added wheelchair lift on newly built back porch makes for easy access. All appliances and lighting fixtures included. With large concrete patios for outdoor entertaining, a new yard shed with its own walkway and patio offers gardening storage.
General Info
- List Price $429,000
- Sale Price $414,500
- Bed 3 Beds
- Bath 1.1 Baths
- Taxes $5,211
- Market Time 48 days
- Year Built 1922
- Square Feet 1176
- Assessments Not provided
- Assessments Include None
- Listed by: Phone: Not available
- Source MRED as distributed by MLS GRID
Rooms
- Total Rooms 8
- Bedrooms 3 Beds
- Bathrooms 1.1 Baths
- Living Room 18X13
- Family Room 9X18
- Dining Room 12X15
- Kitchen 10X9
Features
- Heat Gas
- Air Conditioning Central Air
- Appliances Oven/Range, Microwave, Refrigerator, Washer, Dryer
- Parking Garage, Space/s
- Age 91-100 Years
- Style Bi-Level
- Exterior Vinyl Siding
Based on information submitted to the MLS GRID as of 2/4/2026 5:32 PM. All data is obtained from various sources and may not have been verified by broker or MLS GRID. Supplied Open House Information is subject to change without notice. All information should be independently reviewed and verified for accuracy. Properties may or may not be listed by the office/agent presenting the information.























































































